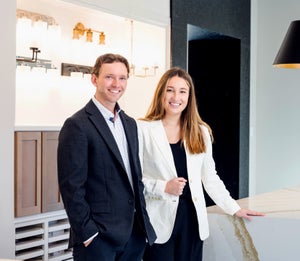






























































1322 Foundry Drive
$275,335
140 Wagnon Trail
$291,017
1510 Emmerson St.
$351,582
1608 E. White Oak
$289,933
1612 E. White Oak
$299,540
180 Wagnon Trail
$291,271
200 Belgian Blue Blvd
$281,341
212 Molly Dean Drive
$276,105
218 Molly Dean Drive
$278,066
240 Wagnon Trl
$297,704
303 Molly Dean Drive
$279,751
320 Wagnon Trl
$302,818
331 East Greystone Square
$281,396
337 East Greystone Square
$271,826
339 East Greystone Square
$278,575
349 E Greystone Sq
$269,159
408 W. Marshall
$269,414
771 Marcella St.
$313,818
Briarwood
From $265,000
Rainer Farms
From $230,000
Creekside
From $198,811
Southwind Trail
From $205,000
Greystone
From $230,000
Emerald Glades
From $245,000
Timber Ridge
From $351,582
Saratoga
From $268,000
Grandview Estates
From $230,636
Wagnon Springs
From $245,268
Orchard Park
From $396,000
Yorktown
From $265,000
Fill out the form to get in touch with our team and schedule an appointment today!

From questions about our communities and Quick Move-In homes to setting an appointment to meet with a New Home Specialist, we can't wait to talk with you!
Fill out the form below or call 417-952-0369 .





