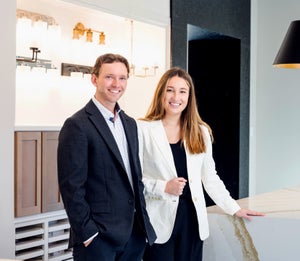



































































2294 Overlook Way
$513,258
2800 E. Northampton St.
$441,545
3680 Macintosh Way
$499,419
813 Blackthorn Drive
$417,510
818 Blackthorn Drive
$427,595
9007 Digby Dr.
$497,212
Fox Briar
From $330,672
Rainer Farms
From $228,844
Creekside
From $204,028
Southwind Trail
From $209,412
Emerald Glades
From $247,978
Frazier Meadows
From $318,524
Mountain View Estates
From $311,670
Whiskey Ridge
From $416,149
Snyder Farms
From $397,159
Hillcrest Subdivision
From $408,036
Castlewood
From $267,491
Fill out the form to get in touch with our team and schedule an appointment today!

From questions about our communities and Quick Move-In homes to setting an appointment to meet with a New Home Specialist, we can't wait to talk with you!
Fill out the form below or call 417-952-0369 .





